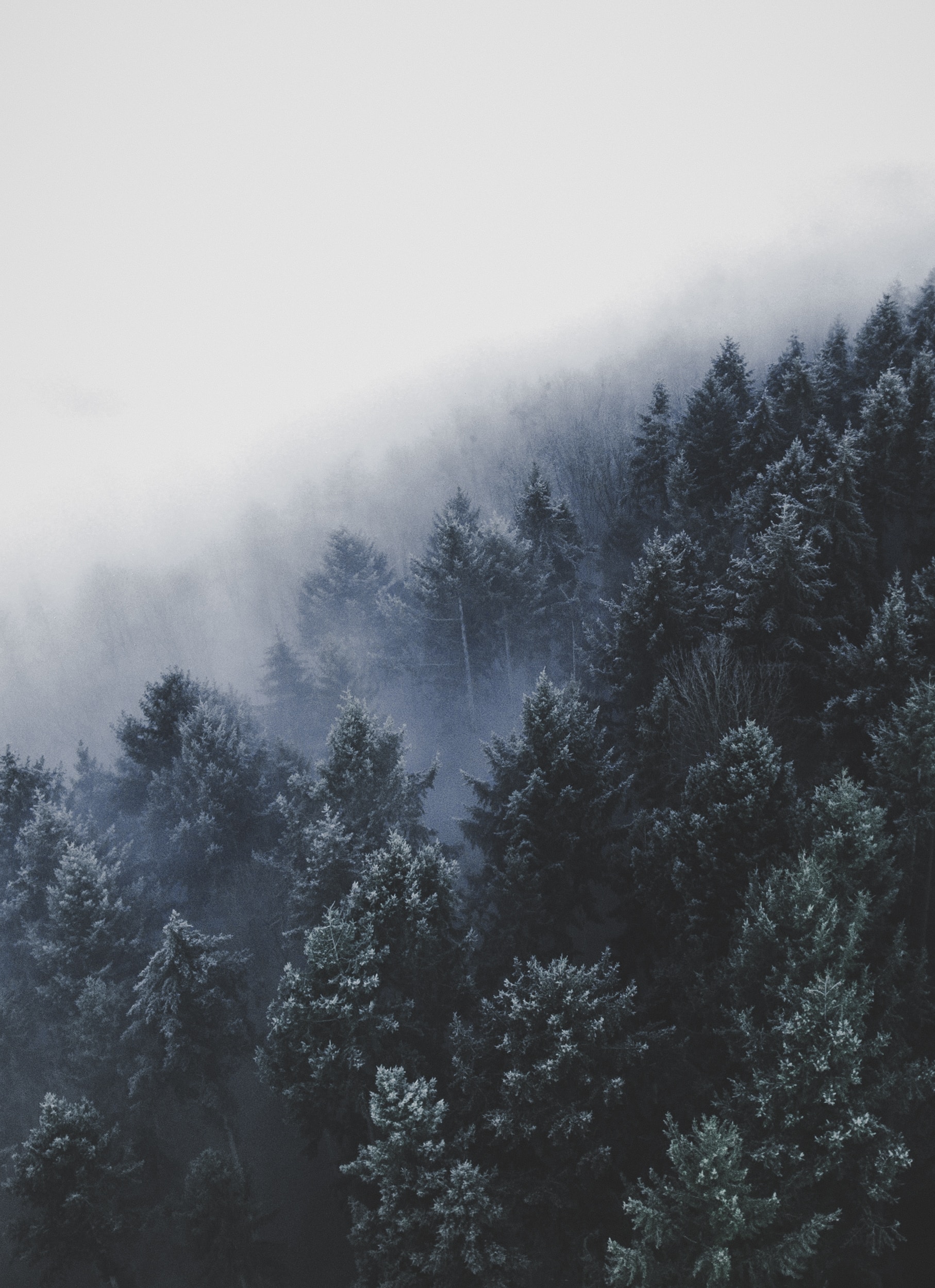Well-kept 2-bedroom, 1-bath modular home located in Lakeside Mobile Home Park, just a short distance from Cranberry Lake. This home offers a bright, open-concept kitchen and living area with a layout that flows well and feels larger than expected. Recent improvements include new flooring with updated subflooring in the main living areas, adding comfort and peace of mind. A metal roof is a valuable upgrade, offering durability and low maintenance. Situated on the edge of the park, this unit enjoys a rare, oversized yard--ideal for gardening, outdoor enjoyment, or simply having the feel of a true yard rather than a typical pad setting. The park provides lake access with a walking path, and allows storage of small rowboats and kayaks at individual units, making it easy to enjoy the surrounding outdoor lifestyle. A well-laid-out home in a desirable lakeside community, offering space, updates, and a unique yard setting. (id:39198)
