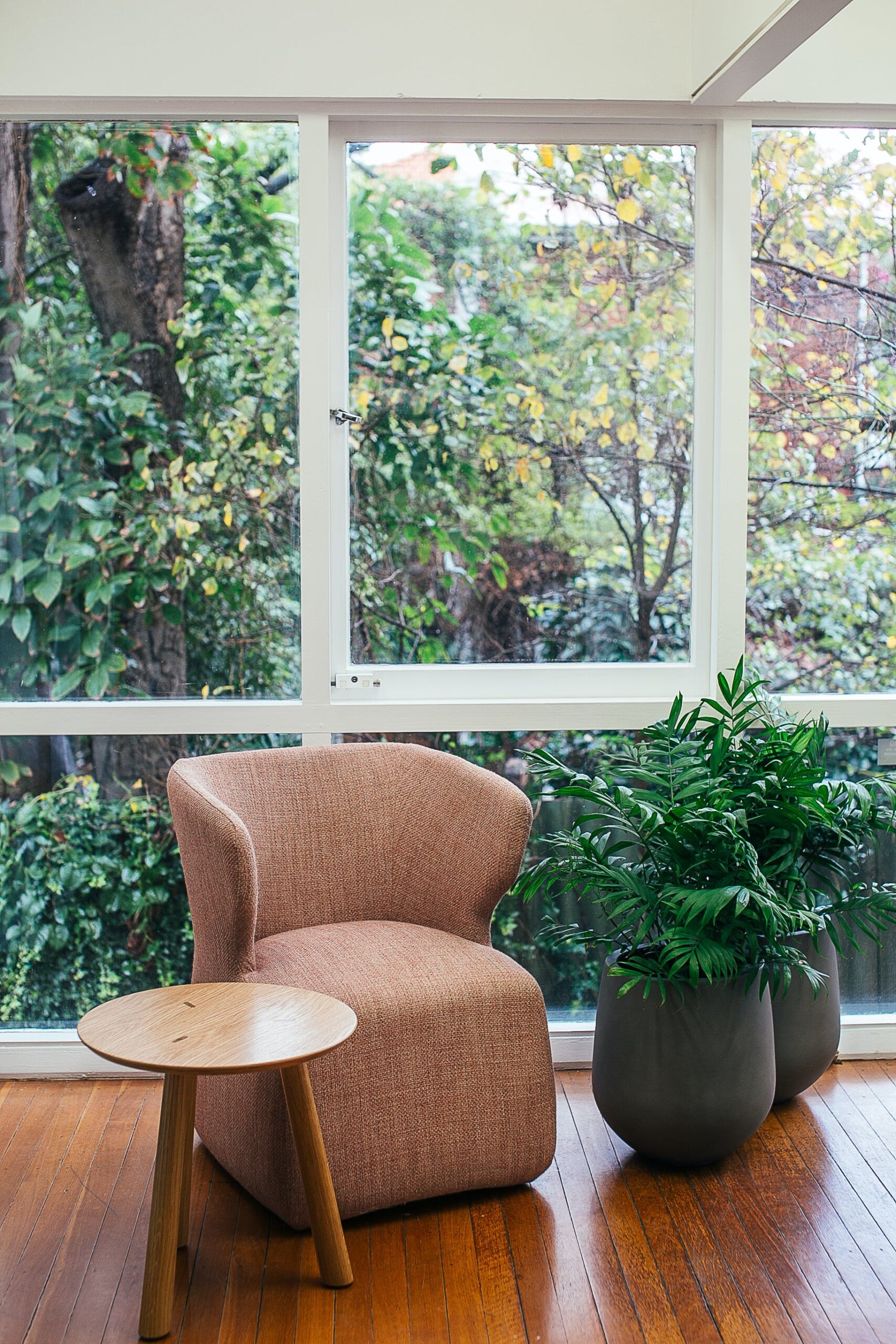Welcome home to this custom designed 4-bed/2.5 bath 1/2 back duplex with a S-facing backyard! Architecture by the highly esteemed Birmingham & Wood, this home boasts a spacious and open floorplan with 9' ceilings, a gas fireplace in the living space, sizeable dining area, and a well-equipped kitchen with white shaker cabinets, caesar stone-counters & stainless steel appliances - perfect for those who love to entertain. The 2nd level offers 3 generous bedrooms, a full bathroom, and laundry nook. Up one more level you will find the primary suite flooded w/natural light, vaulted ceilings, a spa-like ensuite & french doors leading to your private deck. Comes with a 1-car garage. An amazing neighbourhood, you are close to restaurants, cafes, shopping, parks, transit, and more!
